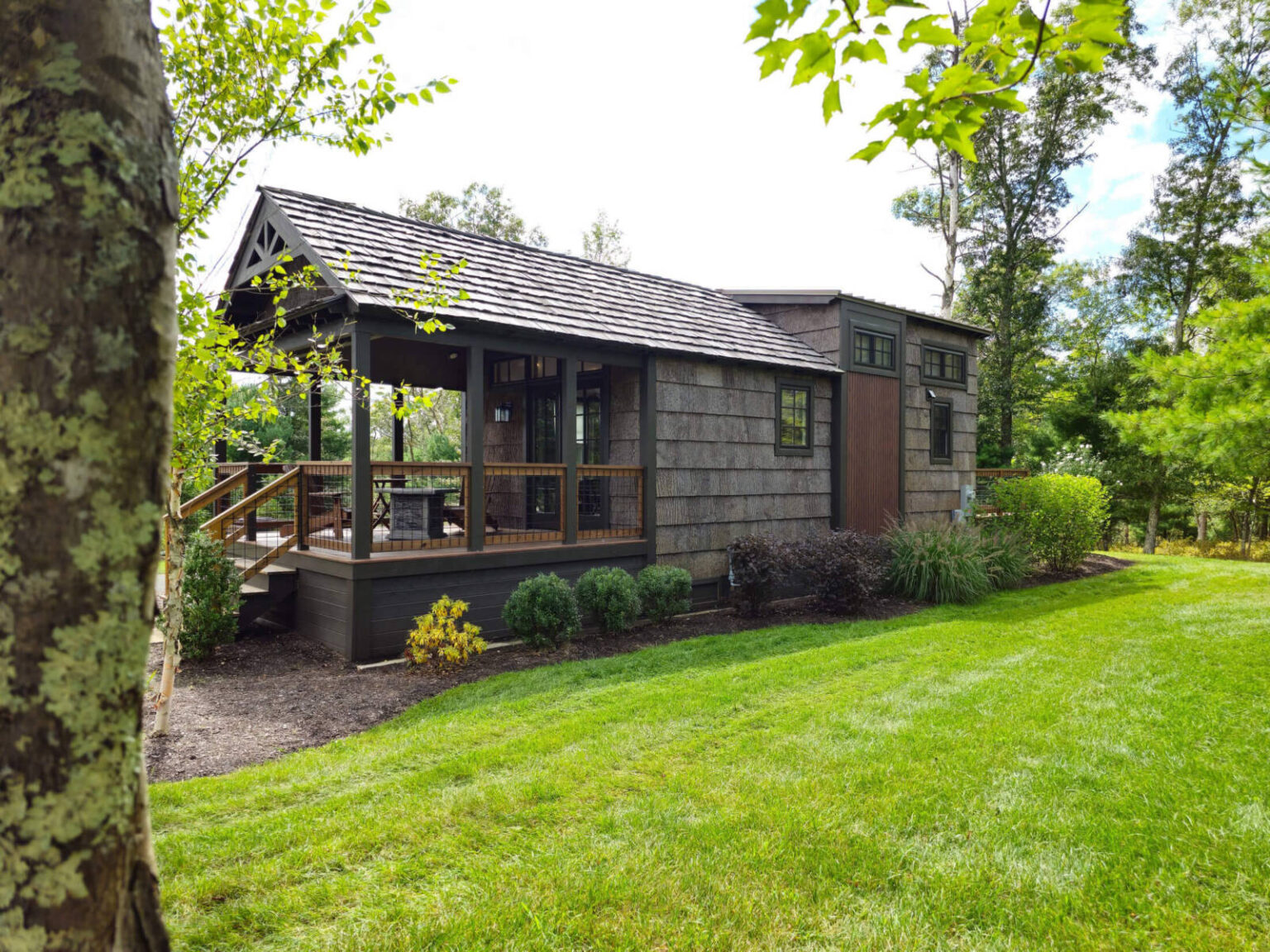What are Accessory Dwelling Units (ADUs)?

Accessory Dwelling Units (ADUs) are secondary residential units located on the same lot as a primary single-family home. They come in various forms, including detached units, garage conversions, basement apartments, and additions to the main house. ADUs typically have their own kitchen, living area, bathroom, and separate entrance, making them self-contained living spaces (Investopedia) (This Old House) (Building an ADU).
Benefits of Having an ADU
- Affordable Housing Solution: ADUs can be a more affordable option compared to traditional housing, especially since they often make use of existing infrastructure like water and energy connections from the main house (Building an ADU).
- Rental Income: Homeowners can rent out ADUs, providing an additional income stream. This can be particularly beneficial in high-cost housing markets (Investopedia) (M.T. Copeland Technologies).
- Increased Property Value: Adding an ADU can enhance the marketability and value of the property, especially in areas where multigenerational living is desirable (This Old House).
- Versatility: ADUs offer flexible living arrangements, suitable for housing family members, guests, or tenants. They can also serve as home offices or studios (American Planning Association).
How Do ADUs Work in Terms of Design and Functionality?
ADUs are designed to be fully functional living spaces. Depending on local regulations, they can be built as:
- Detached Units: Standalone structures separate from the main house.
- Garage Conversions: Existing garages converted into living spaces.
- Basement Apartments: Basements remodeled to include a separate living unit.
- Home Additions: Extensions to the existing home structure that function independently (This Old House) (M.T. Copeland Technologies).
ADUs typically range from 600 to 1,200 square feet and must comply with local building codes and zoning laws. These regulations may include restrictions on size, occupancy, and design to ensure they blend with the neighborhood (Investopedia) (American Planning Association).
Where Can ADUs Be Legally Placed?
Zoning laws and regulations for ADUs vary widely depending on the location. Some key points to consider include:
- Local Zoning Regulations: These determine where ADUs can be built. Some areas have relaxed their zoning laws to encourage the development of ADUs due to housing shortages (Investopedia) (Building an ADU).
- Permits and Codes: Building an ADU requires adhering to specific building codes and obtaining necessary permits. This includes ensuring the unit has appropriate utility connections and meets safety standards (This Old House) (M.T. Copeland Technologies).
- Owner Occupancy Requirements: Many regions require that the property owner lives on-site, either in the main house or the ADU, to maintain the residential character of the neighborhood (American Planning Association).
Steps Involved in Building an ADU
- Research and Planning: Understand local zoning laws and building codes. Determine the best type of ADU for your property.
- Design and Budgeting: Work with an architect or designer to create plans. Budget for construction, including potential costs for permits and professional services.
- Permitting Process: Apply for the necessary permits from local authorities.
- Construction: Hire contractors and begin construction. Ensure the project complies with all regulations and inspections.
- Final Inspections and Occupancy: Once construction is complete, pass final inspections to receive approval for occupancy (This Old House) (M.T. Copeland Technologies).
With these insights, you’ll have a comprehensive understanding of ADUs, their benefits, and the considerations for building one.
